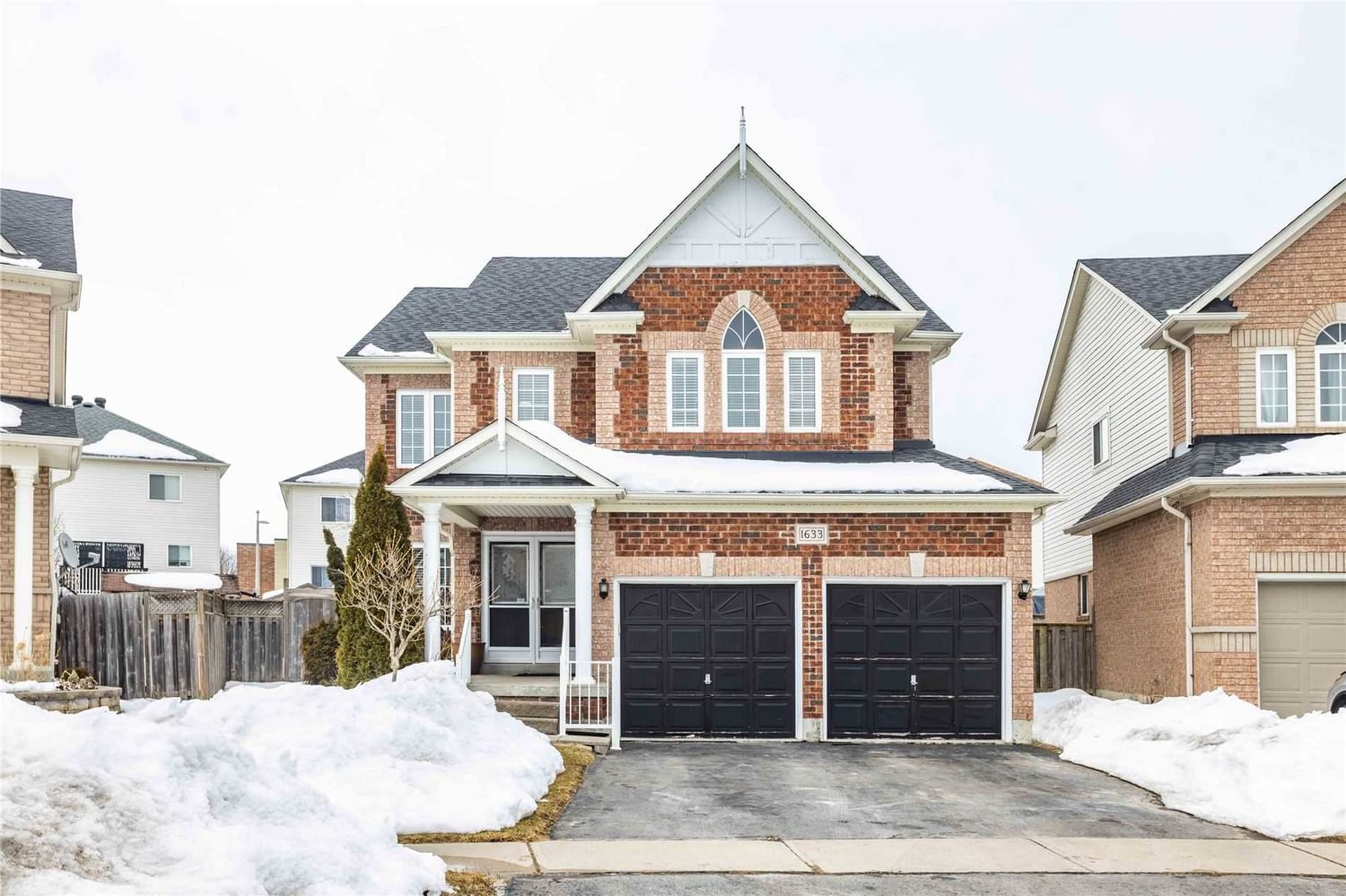$1,279,990
$*,***,***
4+1-Bed
5-Bath
2500-3000 Sq. ft
Listed on 3/30/23
Listed by RE/MAX REALTRON REALTY INC., BROKERAGE
Welcome To This Beautiful North Oshawa Home Is Set On A Fantastic Pie-Shaped Lot Just Around The Corner From The Elementary School, High School. There's Plenty Of Room For Your Family To Grow With 4 Spacious Bedrooms, Functional Layout, Big Open Concept Family Room And A Largely-Finished Basement.5 Washrooms Including A Full 3-Piece Added By Previous Owner On Main Floor. A Rare Find. New Hardwood Flr Main And 2 Lvl. Floor Plans & More Photos Are In The Virtual Tour!
High-End Appl's Incl Dble Dr Fridge,Gas Stove,Dishwasher, W/D Dble, Garage Drs W/Openers. Handsome Brick Curb Appeal. Multi-Generational Living Potential. Finished Bsmt With Rough-In For Kitchen, Ceiling W/Recessed Lights In Rec Room & More
To view this property's sale price history please sign in or register
| List Date | List Price | Last Status | Sold Date | Sold Price | Days on Market |
|---|---|---|---|---|---|
| XXX | XXX | XXX | XXX | XXX | XXX |
E5998111
Detached, 2-Storey
2500-3000
9+2
4+1
5
2
Attached
6
Central Air
Finished
Y
Brick, Vinyl Siding
Forced Air
Y
$6,243.60 (2022)
101.22x33.75 (Feet) - Pie Shaped Lot
